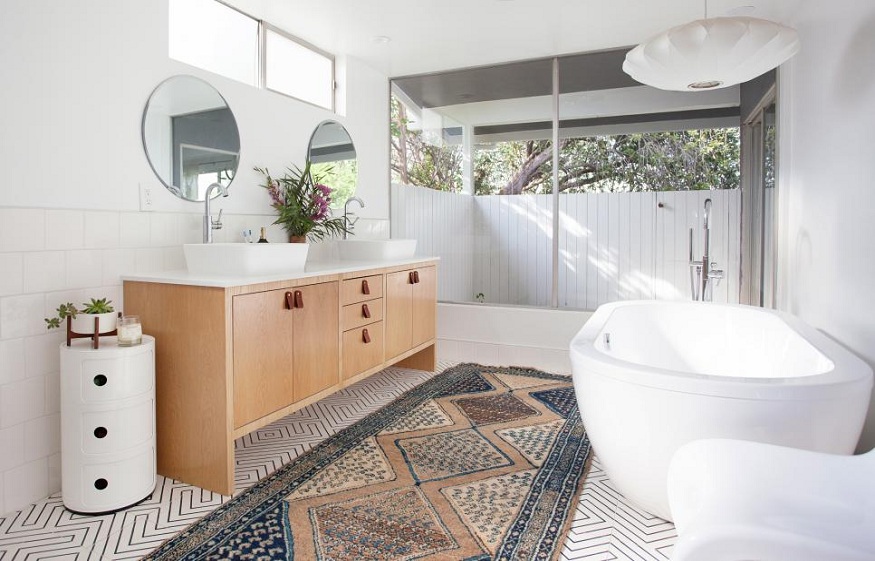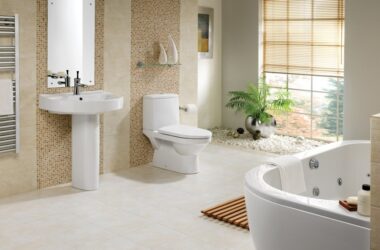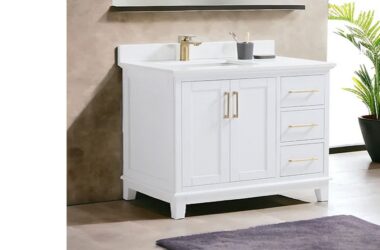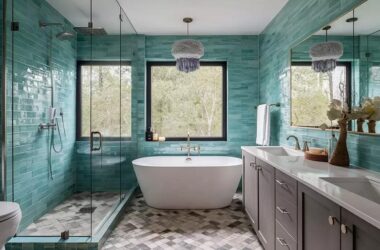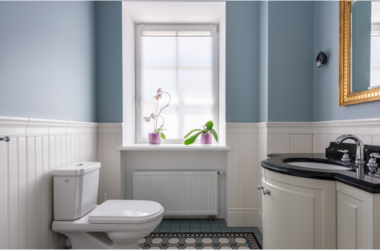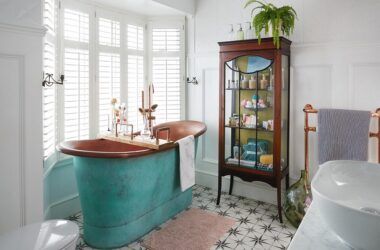Furnishing a small bathroom has become a real textbook case. Choice of furniture, lighting, colors: there are a host of tips to know when designing a small bathroom. Small review of these great ideas for small spaces! Small bathroom: our planning tips.
Small bathroom: our planning tips
With a housing stock that offers ever smaller spaces, fitting out a small bathroom has become a real headache. To optimize the available space as much as possible and show the full potential of this place dedicated to well-being, it is important to play on several tables: on the decoration of the walls and the floor, on the sanitary equipment, the light and well- sure the furniture. Here are 10 tips to use without moderation.
Small bathroom: choosing the right furniture
To arrange a small bathroom , a special choice should be given to the furniture. It is advisable to favor “airy” bathroom furniture, preferably suspended (with discreet feet) and light colors to accentuate the feeling of space. Similarly, opt for transparent materials, allowing light to pass through. : exit opaque sinks and shower curtains: opt for glass sinks and shower screens, lighter to the eye and luminous. To gain square meters, also consider investing the space in height with high storage space saving !
Small bathroom: organize rationally
The way in which the furniture and the sanitary ware are placed has a lot to do with the way you perceive the space in your bathroom. deeper and often wider. In the attic, this arrangement also saves a few centimeters.
Washbasin and washbasins must always be positioned in an easily accessible space. To manage to “fit” shower, basin and sometimes even toilet in the same space, opt for models adapted to these small spaces.
Small bathroom: prefer a walk-in shower …
As we mentioned, the walk-in shower is the go-to accessory for narrow bathrooms. Available in many styles and colors, this walk-in shower, combined with a fixed or sliding wall, efficiently optimizes space. It allows you to be comfortable without cutting back on the minimum vital in order to move pleasantly between furniture and sanitary appliances. Equipped with a transparent shower screen, it gives a good feeling of volume. The result is design and particularly neat. For smaller budgets, no need to invest in a masonry walk-in shower. Placing a flat tray can do the trick, both technically and visually
Can’t make you give up the bathtub even in a very small bathroom ? No worries: the standard dimensions evolve to offer optimum solutions and save space in length or depth. Some XS bathtub models offer ultra-small dimensions and others are integrated at an angle to free up more space. In addition, opting for a small size bathtub does not mean sacrificing style and comfort: cast iron retro on metal legs, modern equipped with a chromotherapy system and massaging jets … small bathtubs often have it all. big ones!
Prefer a washbasin cabinet to a raised washbasin
Still on the sanitary side, the pedestal sink is compact and space-saving, it can be an excellent choice for a small bathroom . But it is now a bit old-fashioned. The good option for narrow bathrooms is undoubtedly the small washbasin cabinet with integrated storage or the corner washbasin cabinet. Some models of washbasins, which are primarily intended for toilet areas, can also do the trick in an ultra narrow bathroom . On the other hand, you will generally have to make a cross on the countertop washbasin, often quite large and whose furniture is not very optimized for small spaces.
Arrange a small bathroom: define a place for the toilets
Because the lack of space can make it necessary to integrate the toilets into the bathroom or because the bathroom can be enlarged by a few meters by pulling down the partition that connects it to the toilets, it is interesting to separate them with a mini partition or better still a glass brick wall allowing light to pass through.
Each space is thus delimited. If this is not possible and the toilets must be integrated into the circulation space of the bathroom, consider favoring models that are not very visible: light earthenware, suspended model which integrate the tank into the formwork.
Small bathroom: Favor light tones
In a tight space, it’s common to feel oppressed. To avoid this feeling, there are simple decorative tips for arranging a small bathroom . Opting for light tones when it comes to coating is one of them. Thus painting the walls in a pastel color and choosing a parquet, a carpet or a tiling in a camaieu of light colors avoids this feeling and preserves the good mood of the morning.
Design a small bathroom: Shade the back wall
But designing a small bathroom does not mean that you have to give up decorative daring! Especially since some original methods can allow you to make a success of your mini bathroom arrangement . Thus, by affixing a different, brighter color to the wall furthest from the entrance, the latter will stand out from the other walls by giving an effect of depth. By simply sticking a strip of wallpaper or a graphic wall decoration, you immediately catch the eye by creating a feeling of volume, even height. By graphic we mean fine vertical stripes, dots or geometric figures … but all patterns are allowed as long as you associate them with a more sober general decoration.
Design a small bathroom: play with lighting
Light is a precious ally in the fitting out of small spaces and in particular of mini bathrooms. Indirectly lighting the bathroom by placing spotlights on the ceiling and wall lights on the walls enhances the space. This encourages people to look upwards or straight ahead, thus forgetting the lack of square meters on the ground. Lighting the mirrors is also a solution that gives perspective to the room and accentuates the depth of the volumes. Think about it!

