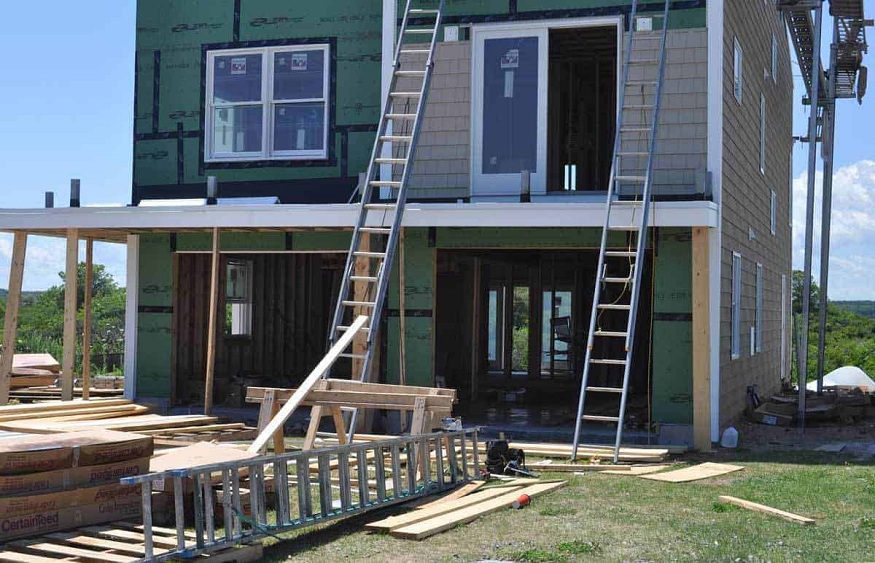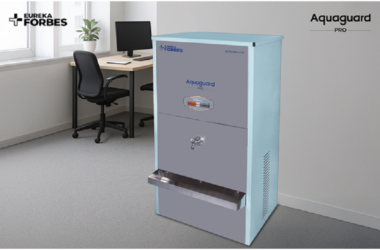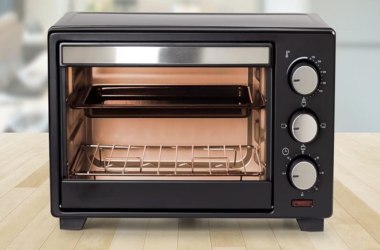Before you plan to construct a home, you need to understand the various elements that are involved in creating your home. Construction of a home has multiple dimensions and sides such as convenience, decor, style, security, size, utility, expandability, resellability, renovation and passion.
You have to factor in those elements before stepping forward to keep those bricks to build your final home. For many, a home is a lifetime investment and there may not be a second chance for them to reconstruct the same home or build a second home. So, do all that is necessary to start your new home structurally perfect as per your expectation, style and convenience right from the ground up.
Look at the following elements and keep them as a checklist while constructing a home to make your home a really long lasting and dream home. Radvi is one of the leading Architects, Builders, Interior Designers & Real Estate Consultants in India.
Layout Design
Layout design is the artwork of how the whole space of the land is going to be utilised for the construction of your home with living spaces, car parking space, garden, landscape and swimming pool. It is defined in the layout design as to how much space is allocated to the built up area and how much is spared for your landscape, car parking, garden and other necessities and requirements.
The layout design is a sketch of your home on a canvas which you can see in a bird’s view. It shows the compartmentalization of your whole land space into your living room, bedrooms, kitchen, storeroom, workroom, reading room, prayer room, work area, sitout, portico, walking area, garden, etc. The complete sketch of your future home shows all the doorways and pathways inside and outside the home along with windows, fencing areas, air conditioning provisions and all that stuff in and out completely.
Space Utilization
Optimal and effective space utilization is another area that needs much of your attention In constructing a home. You have to allocate necessary and required space to each of your rooms, paths, outdoor spaces, paths and surroundings optimally so that you will have the comfort and leg space.
Based on your preferences, expectations and lifestyles, the space in your home should be ably and creatively planned for the various space necessities. For example, if you are planning an island modular kitchen conjoining kitchen and living room, it has to be brought into the original space design. Otherwise, you will have no space to install the modular kitchen in your favorite place or nowhere at all. Without prior space planning, creating an altogether new space for any extra interior or exterior works will not be possible once the construction is started.
Moreover, based on what kind of furniture you are going to buy or use for your bedrooms, living room, and other spaces, you have to create provisions for each of them. Otherwise, you cannot use a space conveniently as you add more and more items to your home. Space utilisation planning which involves understanding all the nitty gritty of your new home space requirements and incorporating those in the base plan.
Comfort & Convenience
Home is supposed to be peaceful with all the comfort and convenience and when it comes to your own home, you cannot think of compromising the same. So, you have to take extra care to incorporate the comfort and convenience component at the base planning stage itself. You will have to realize and understand why you are creating the comfort and convenience zones and all those provisions for various utilities. Creating the best of comfort and convenience should be your objective while creating enough legroom and space for each of them.
For example, if you are putting more rooms in the available space and not leaving enough space for the pathways and surroundings, you will find it suffocating and inconvenient as you move, maneuver and walk around. Lack of space for any utility will not serve its purpose and you will feel the tightness all through.
So, understanding the purpose of each area, you have to allocate the necessary space for it. For example, you should allocate enough space for your utility room to keep your utensils and to accommodate a person or two to work conveniently there. Likewise, if you need more storage space, you have to create provisions for the same on the floor, wall and ceiling such as store room, racks, lofts, stands, etc. Same with car parking space. Now, you may own a small car. But in future, you go for a bigger car or even buy another car. Having this in mind, you have to see to it that your car parking area should be wide and big enough or extendable to accommodate future car or cars.
Utilities & Amenities
Talking of utilities, you can think of many things such as the number of electric sockets, bathrooms, water inlets and outlets , and fittings, facilities such as dog kennel, additional or external washing and cleaning areas, guest room and worker room, provision for air conditioners, solar panels, internet and satellite tv dish and antennas, storage space for equipment, implements and tools such as ladders, stools, etc.
Safety & Security
One thing that you cannot compromise for certainty is your safety and security. You need to have all the safety provisions in place so that intruders, thieves and burglars are kept at bay. You have to protect not only your built up space but also the perimeter of your entire home to protect your landscape and garden from all sorts of external intrusions by installing surveillance cameras, alarm systems and barbed fences. You have to create provision for all these.
Appeal & Design Elements
The appeal of your home is very important. Here come the design elements. Your home is your address and you sure want a better identity not only among your friends and relatives but also in the same locality that you live. It calls for innovative design for your home without compromising structural stability, constructional robustness and functional requirements. You can get stunning designs from the best architects that inspire your near and dear ones.
Your Budget
It is a myth that you should have a big budget to build a dream home. The fact remains that you can build a fantastic home with a moderately sound budget and fulfill your dream. Based on the design, size of the construction and the quality of the materials that you plan for your home, you have to have a suitable budget that will enable you to encapsulate all the things in the plan. Get plans from the Best Luxury Architects & Builders in India.
Conclusion
Keep all these elements and checklists in mind and approach the best architects. Your dream home is soon in the making.






